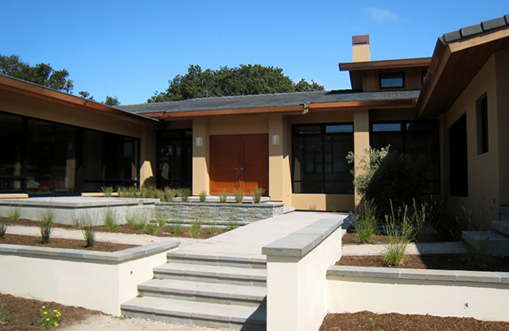
Monterra Ranch 1New two-story, ‘U’ shaped, 7,957 SF custom home on 2.59 acres in gated community in Monterey. Clean, modern design with Japanese influence and sited for optimal solar orientation. Project includes three-car garage, senior unit and greenhouse. Materials: Landscaping includes Ipe wood decking, stainless steel cable rails, Bluestone concrete hardscape, and modern plantings. Landscape Architect: Bernard Trainor Interior Designer: Mark Nettesheim
|
|
