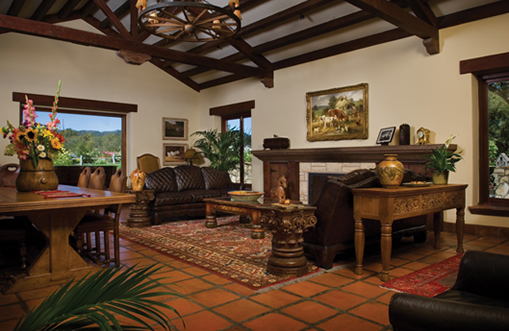
Holman Ranch, Carmel ValleyHistorical Restoration & Remodel Restoration of 6,000 SF hacienda originally built in 1928. Paul W. Davis and Stocker & Allaire General Contractors worked together to draft a restoration plan for the 6,000-square-foot hacienda originally designed for San Francisco businessman Gordon Armsby in 1928 to bring its design back to that era. A 1940s two-story structure that had served as the owner’s private residence was reconstructed to complement the design of the original hacienda and includes the owner’s living quarters with kitchen, living room, wine cellar with tasting table. A theater that had once been the stables, and was therefore still drafty and equipped with antique electrical and heating, was remodeled to be a lounge and game room. The original garages and butler’s quarters were remodeled to include a chapel, conference room and handicap-accessible bathrooms. Construction updated to include radiant floor heating and air conditioning, fire sprinkler system and structural upgrades. Existing swimming pool was restored, saving its original tiles, and the accompanying pool house and showers were converted to a small gym. Two bunkhouses are being restored to continue the guest facilities that have existed since the 1940’s.
|
© Tom O'Neil |




